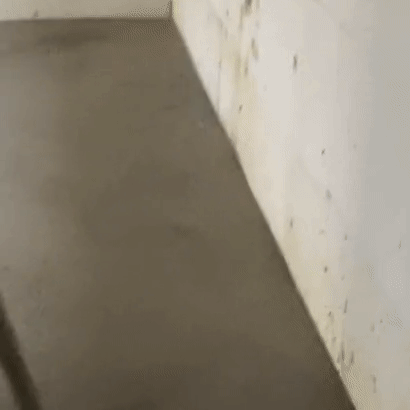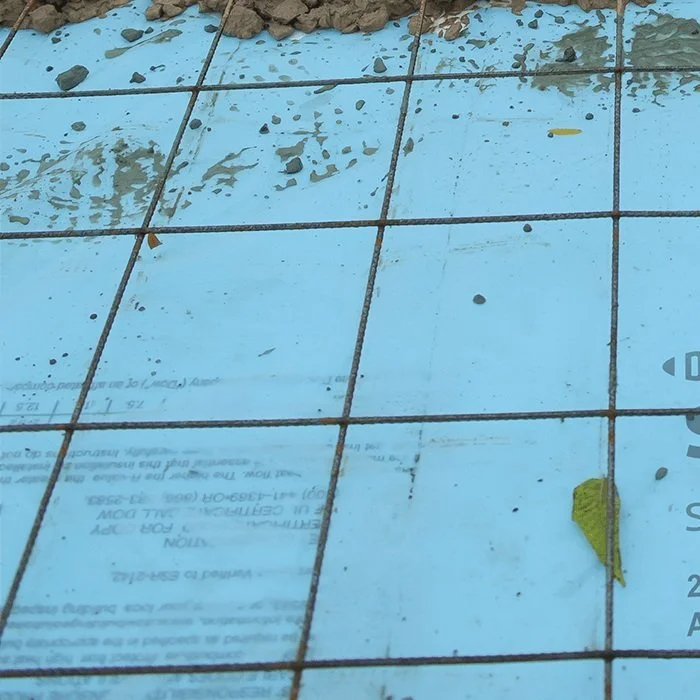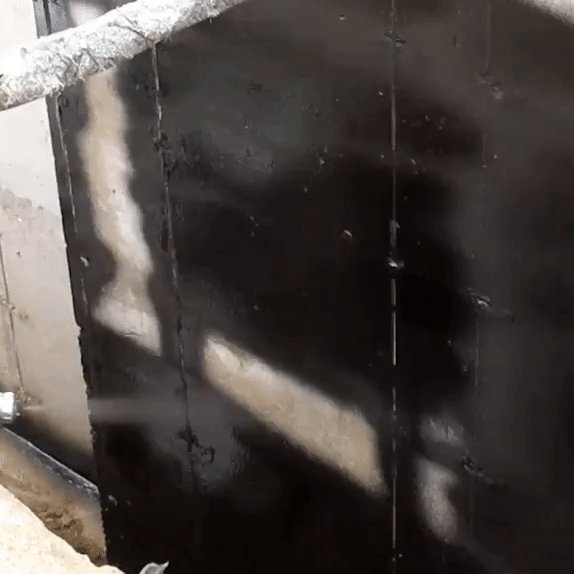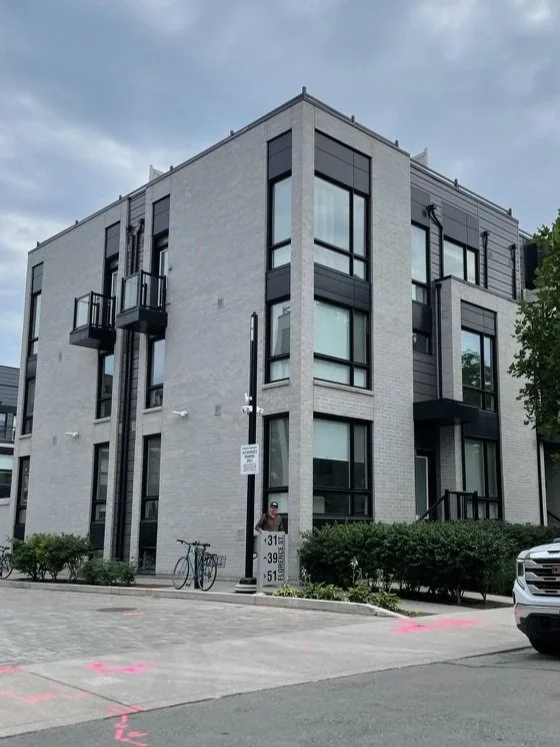
Shaping the Future of Construction
We build positive cash-flow properties to increase urban density, and provide affordable rents throughout Ontario
Julii’s Vision
Having invented a new type of construction technology we are able to construct incredibly durable, quiet, and energy efficient homes.
Using our innovative construction solutions the homes are about 1/3 of typical construction costs and only take about 2-4 months to build.
Meaning that Julii Homes are able to generate positive cash-flow for landlords from day one.
Julii’s Insulated Concrete Casting
-
Form Work
Since concrete is incredibly heavy the form work has to be incredibly tough and heavy to keep it in place.
Fortunately we have figured out how to build form work from light and durable composite plastics to reduce weight and increase efficiency.

-
Concrete
Concrete is an unbelievably durable and long lasting product. Unfortunately, concrete does require a lot, and we mean a lot of labour to work with.
That’s why we chose to work with high flowing concrete to massively reduce labour. from a dozen workers to only three.

-
Insulation
The insulation used on our floors, walls, and roof, is essential in keeping the house warm in the winter and cool in the summer.
Since the insulation is protected from concrete from the front and back, it is completely safe from fire, water, pests, and the elements.

-
Waterproofing
The building exterior below ground and the roof are both protected by a very durable and watertight polyurea membrane.
Polyurea is used to ensure that ocean faring fuel tankers are water tight, which means it’ll have no issues handling Canadian weather.

Our Services
Planning & Design
Construction
Financing
Planning & Design
Some Ontario municipalities have decided to increase their urban density and to provide an increased supply of affordable housing solutions.
This means that in many of the most populous areas of the province, duplexes, triplexes, and fourplexes are allowed to be construction in single-family home zones without any additional approvals.
Planning
Julii will provide you with a custom tailed solution for your municipality.
For example if you live in Toronto, you’re able to build a triplex or fourplex as long as the property is no wider or deeper than 55 feet.
Other municipalities such as Halton or Hamilton will allow the construction of duplexes and triplexes, but not fourplexes.
Here is what typical floorplan of our 6 bedroom and 6 bathroom 1,500 sq. ft. layout.
Each bedroom has it’s own full bathroom, and the rooms are separated by six inches of concrete, making them imperious to sound.
Floorplan Deisgn
We have created a home designs which minimize costs, and maximize profits.
These designs have been developed in mind with making the units incredibly easy to maintain and live in.
Rooms on the left are shown with the King Size Murphy bed lowered
Rooms on the right are shown with the King Size Murphy bed raised giving tenants access to the two person couch underneath.
Construction
Our construction technology allows for us to build homes which are:
Durable
Energy efficient
Water-proof
Fire-proof
Bullet-proof
Affordable
This is accomplished by utilizing existing technologies in a new innovative way to reduce labour and materials, allowing us to maximize rental income and minimize operational costs.
Financing
There are two main ways of construction a new rental property.
You can purchase a new pieces of land, without an or without an existing home on it. Which Julii will clear the land and build a rental property of it.
We demolish your current home, built a rental property, in a matter of a few months. You’ll live on one of the floors and rent our the others.
Don’t worry our homes are incredibly quick to build and unbelievably quiet.
You’ll be able to move back in no time and you’ll hardly notice your new, and very profitable, tenants .
Whatever your preference we offer competitive financial services for all.
FAQs
How long does it take to build a Julii Home?
Typical construction time take about a four weeks per floor. If you’re looking to build a duplex it’ll take about two months (basement + ground floor), where as a four plex will take about four months (basement + ground floor + second floor + third floor).
How come your construction costs are so low?
It took many years of hard work and dedication to come up with an innovative construction technology which would allow us to build affordable cash-flow generating homes.
The secret is using a very a small variety of materials and low labour inputs to build the entire home out of:
Concrete
Rebar, fiberglass
Insulation
Waterproofing
Can other builders provide similar services?
There are thousands of builders in Ontario who can build multiplex properties, unfortunately they do not have access to our patented technology.
Is this legal?
Yes, the province is desperate for affordable housing. However with high construction costs very few of these properties, if any, can generate positive cash flow from day one.
Many Ontario municipalities and townships allow for the construction of duplexes and triplexes in single family residential zones. Fourplex are legal is some large cities such as Toronto.
Does Julii technology meet the Ontario Building Code?
Our technology not only meets the Ontario Building Code, but it exceeds it. For example code specifies a 20 to 45 minute fire resistance rating, depending on the location and type of wall. Julii homes have a 4 hour rating on all floors, walls, and ceilings.
How much does it cost to build a Julii home?
Glad your asked all pricing options are listed below.












Pricing
Price Includes
Stamped construction drawings (architectural, structural, M.E.P., and site plan)
All labour and material
Footings/Foundation Slab
Insulation (spray foam R10, OBC Compliance Package A1)
Concrete pour (including rebar)
Exterior Wall
Structural interior, 6” thick
Insulation (cellulose R22 continuous, OBC Compliance Package A1), 6” thick
Cladding, in a wide variety of patterns, 3” thick
Waterproofing, below grade
Interior Wall
Structural interior 6” thick
Interior Floor slabs
Ceiling and floor concrete slabs, 1’ thick
Hydronic in-floor heating
Roof
Insulation, (XPS R31, OBC Compliance Package A1 Ceiling Without Attic Space), 6” thick
Flat roof topping, parapet or slope for pitched roof
Waterproofing, roof and parapet
Roof top patio with real grass
Stairs, all stairs, landing assemblies, and steel railings
Windows, exterior doors, and interior doors
Mechanical
Boiler
Heat pump
HRV
Thermostat
Vents
Electrical
Wiring
Outlets Standard
Outlet GFI (1 per kitchen, 1 per bathroom)
Ceiling Lights
Light Switches
Electrical Box
Plumbing
Supply & returns pipes
Vent pipes
Bathroom
Toilet
Sink and faucet
Towel Bar
Faucet, shower, shower curtain
Laundry Room
Washer/Dryer
Kitchen
Cabinets
Dishwasher
Counter Top, concrete
Stove
Microwave
Fridge
Sink
Sink Faucet
Closet Doors
Storage Closet
Price Excludes
Building permits
Municipal development fees
Municipal deposits
Site survey
Demolition/land clearing
Driveways and walkways outside the home
Landscaping
Building Types
One-plex
Build Time
1 to 6 months Permits and Approvals
2 to 3 months Construction Time
3 to 9 months Total Time to Build
Earnings Potential
Ideal for municipalities that do not allow for the construction for multiplex buildings
$910,000 Property Value
$200,000 Land Cost
$60,000 Development Fees (Toronto Rate)
$60,000 per Building
$100,000 Land prep, Building Permits, and Deposits
$550,000 Build Price
$108,000 Gross Annual Income
$9,000 Gross Monthly Income
$750 Monthly Room Rental
12 Total Rooms
6 Rooms per Floor
$20,000 Annual Operational Costs
$3,000 Water ($1,500 per Floor)
$4,000 Gas and Hydro ($2,000 per Floor)
$4,000 Property Maintenance ($2,000 per Floor)
$4,000 Insurance ($2,000 per Floor)
$5,000 (Property Taxes per $5,000 per Floor)
5% Vacancy Rate
Capitalization Rate 9.08%
$82,600 Net Annual Income
Two-plex
Build Time
1 to 6 months Permits and Approvals
2 to 3 months Construction Time
3 to 9 months Total Time to Build
Earnings Potential
Great for municipalities that allow for the small multiplex buildings or in-law suites
$1,120,000 Property Value
$300,00 Land Cost
$120,000 Development Fees (Toronto Rate)
$60,000 per Unit
$100,000 Land prep, Building Permits, and Deposits
$600,000 Build Price
$115,200 Gross Annual Income
$9,600 Gross Monthly Income
$800 Monthly Room Rental
12 Total Rooms
6 Rooms per Floor
$25,000 Annual Operational Costs
$3,000 Water ($1,500 per Unit)
$4,000 Gas and Hydro ($2,000 per Unit)
$4,000 Property Maintenance ($2,000 per Unit)
$4,000 Insurance ($2,000 per Unit)
$10,000 (Property Taxes per $5,000 per Unit)
5% Vacancy Rate
Capitalization Rate 7.54%
$84,440 Net Annual Income
Three-plex
Build Time
1 to 6 months Permits and Approvals
3 to 4 months Construction Time
4 to 10 months Total Time to Build
Earnings Potential
Fantastic for larger municipalities which allow for up to a triplex in residential zones
$1,980,000 Property Value
$1.000,000 Land Cost
$180,000 Development Fees (Toronto Rate)
$60,000 per Unit
$100,000 Land prep, Building Permits, and Deposits
$700,000 Build Price
$194,400 Gross Annual Income
$16,200 Gross Monthly Income
$900 Monthly Room Rental
18 Total Rooms
6 Units per Floor
$37,500 Annual Operational Costs
$4,500 Water ($1,500 per Unit)
$6,000 Gas and Hydro ($2,000 per Unit)
$6,000 Property Maintenance ($2,000 per Unit)
$6,000 Insurance ($2,000 per Unit)
$15,000 (Property Taxes per $5,000 per Unit)
5% Vacancy Rate
Capitalization Rate 7.43%
$147,180 Net Annual Income
Four-plex
Build Time
1 to 6 months Permits and Approvals
4 to 5 months Construction Time
5 to 11 months Total Time to Build
Earnings Potential
Optimal for the city of Toronto, which allows fourplex construction in all residential zones
$3,140,000 Property Value
$2,000,000 Land Cost
$240,000 Development Fees (Toronto Rate)
$60,000 per unit
$100,000 Land prep, Building Permits, and Deposits
$800,000 Build Price
$288,000 Gross Annual Income
$24,000 Gross Monthly Income
$1,000 Monthly Room Rental
24 Total Rooms
6 units per floor
$50,000 Annual Operational Costs
$6,000 Water ($1,500 per Unit)
$8,000 Gas and Hydro ($2,000 per Unit)
$8,000 Property Maintenance ($2,000 per Unit)
$8,000 Insurance ($2,000 per Unit)
$20,000 (Property Taxes per $5,000 per Unit)
5% Vacancy Rate
Capitalization Rate 7.12%
$223,600 Net Annual Income










